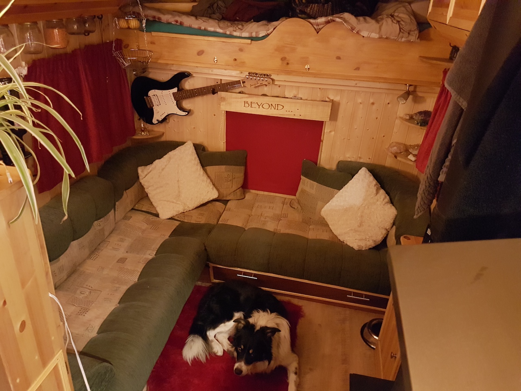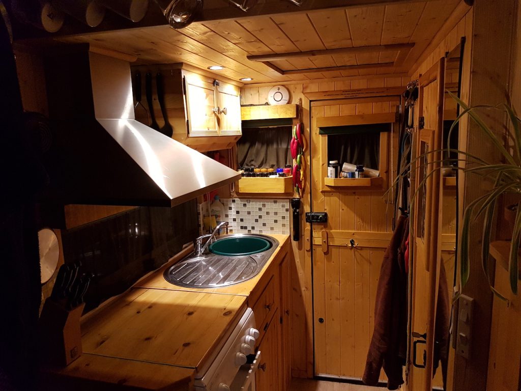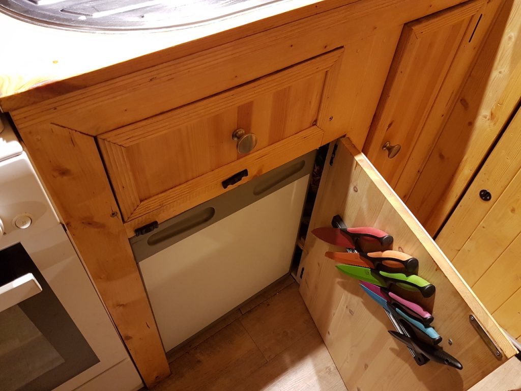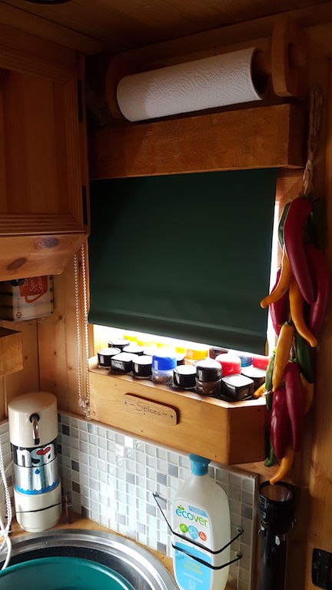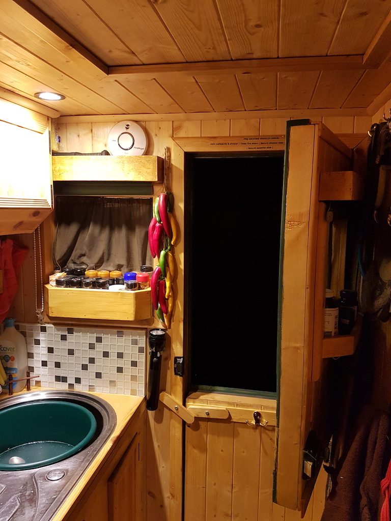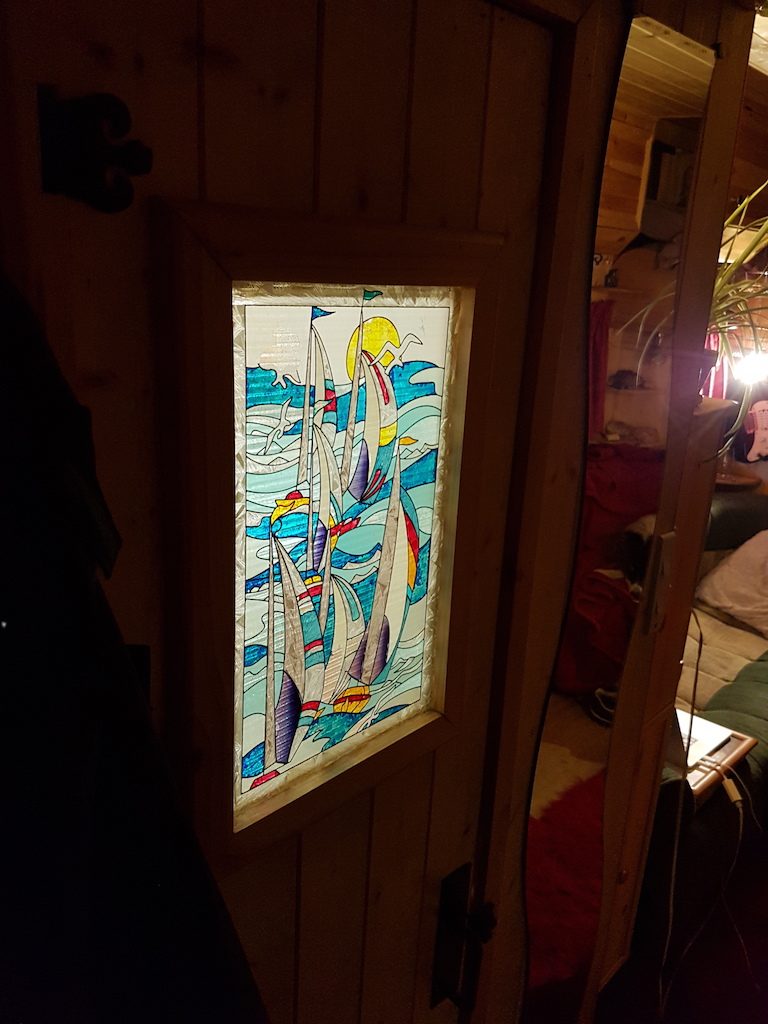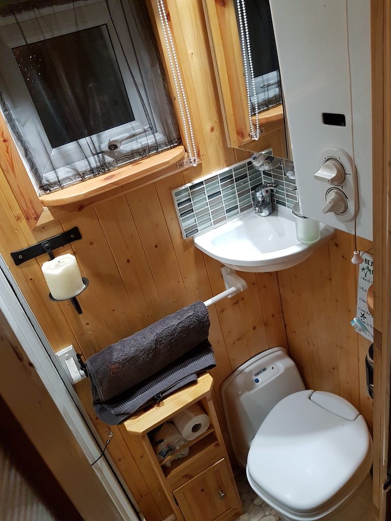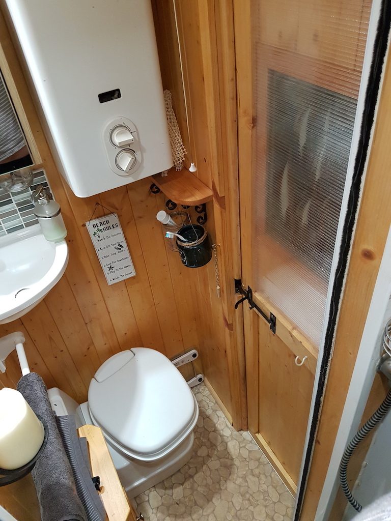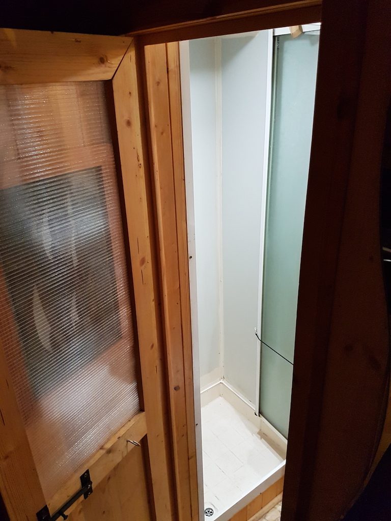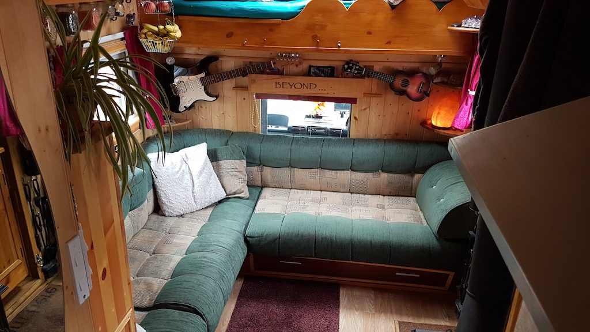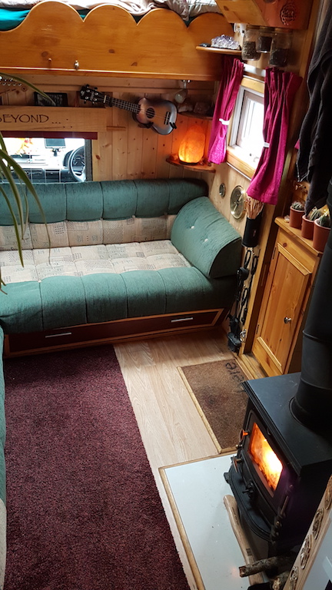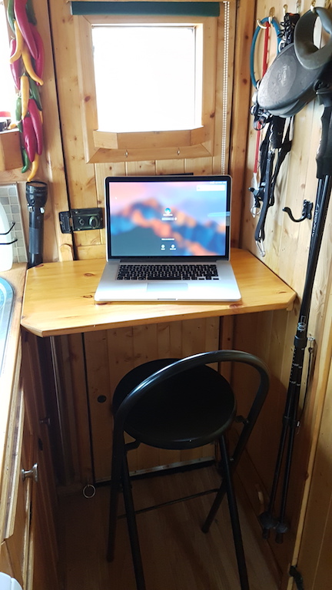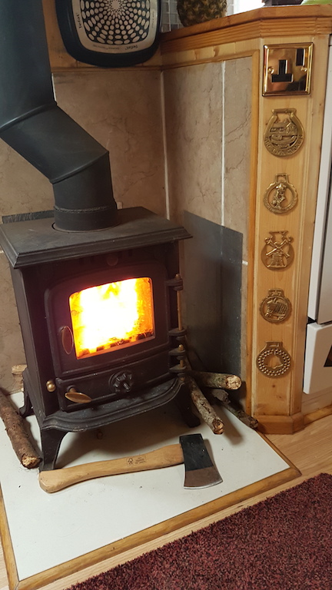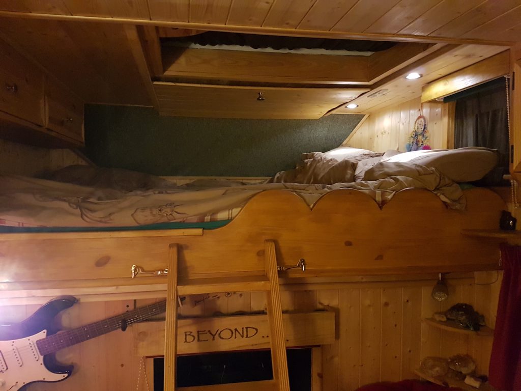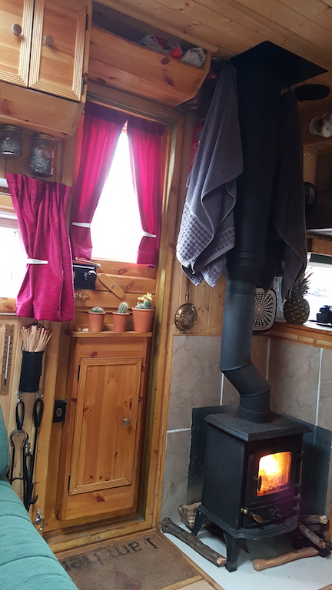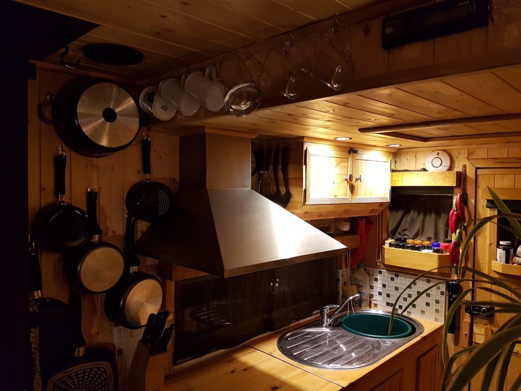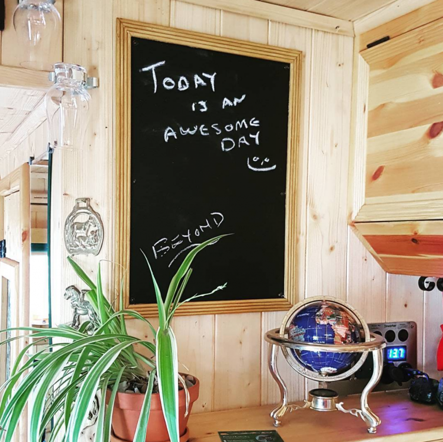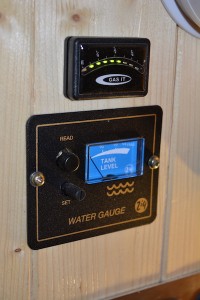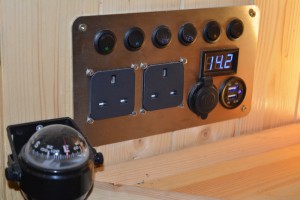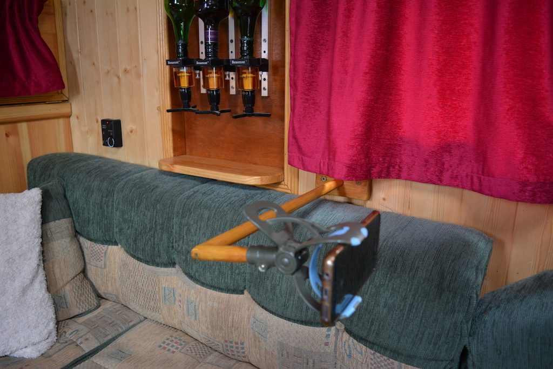LDV Convoy Luton Home
Luton Van Conversion
In June 2014 I started converting my LDV Convoy Luton van into a camper ready for many UK & Europe travel adventures!
Here’s what I created…….
I didn’t draw plans as such before I started, but I had a pretty good vision in my head as to how I wanted the van to be laid out and how I wanted it to look. Having had caravans for years, I wanted to do something different, rather than have the whole caravan feel to it. This was going to be a cottage on wheels!
The Kitchen
I’m no chef but I do like to have a “normal” size cooker, sink and drainer. The cooker has four burners, grill and oven; all run from the underslung LPG tank below the van.
Below the drainer is the 60L three way fridge (gas, mains or 12V). The cooker extractor takes the cooking smells and steam, venting them to outside.
A long, double glazed, opening window runs along the entire kitchen. Smaller windows to the rear, one incorporating a spice rack, with the plumbed-in water filter below.
The rear door to outside is stable door style.
The Bathroom
Enter the bathroom, via the door with stained glass panel…
The bathroom was a learning curve. It started out with a plastic caravan shower tray which lasted a whole six months before cracks appeared. I pulled it all out and built a ceramic shower tray by hand using tiles. The toilet is an electric flush Thetford with access to the cassette on the side of the van, outside.
Hot & cold water wash basin.
The Morco D61-B instant water heater provides hot water for the kitchen, shower and wash basin.
The shower cubicle is a good size with a spacious feel to it.
Jars have been utilised for storage, both under the cupboard and hanging from the shelf, just for effect rather than using traditional bathroom fittings.
A frosted glass, double glazed window is fitted for ventilation.
The Living Room
The large corner sofa, which has loads of storage below, is made up from a set of caravan sofa cushions which I found brand new online. The storage below them comprises of a cupboard along one side and a huge drawer under the other.
Easy access to the cab is via the access window which is large enough for me to go through if needed. Patio style sliding glass doors separate the cab from the living space, as well as a blackout blind.
I have a 26″ screen with Blu-Ray player fitted inside the cupboard for rainy days! The cupboard opens, also forming a small desk. The screen swings out on a wall mounted arm. I don’t own a TV, haven’t for over a decade… can’t stand the things!
The dining table can be slotted in at the end of the kitchen, providing exra worktop space for cooking and indeed, laptop desk space. The stool folds flat and mounts on the inside of the bathroom door.
Heating is from the wood burner. It’s incredible! In fact, I’m writing this page while parked up wild camping on the top a hill overlooking Elan Valley in Wales. It’s a clear sky on New Years Eve and the wood burner is keeping us very toasty… so much so that the top half of the door is open!
A Propex blown air heating system is also fitted. This runs off the LPG and is on a thermostat. This secondary heating system ensures the temperature in my home doesn’t drop too chilly. Perfect for full time living in UK winters!
The Bedroom.
Trust me, if the van’s rocking, it’s damn windy outside. Meanwhile I’ll be tucked up nice and warm in this full size double bed. There’s enough height to sit up in bed (just about!) and access is via the ladder which hooks on when in use. During the day, the ladder just lies on the bed.
I opted to go for a decent mattress, knowing how many miles of driving lie ahead. It’s a lovely, firm mattress and is just amazing to sleep on. I made spacer bars for the walls around the mattress to keep the air circulating. Damp can be a major problem in a setup like this but we have full air circulation below and around the bed. There’s also a large skylight above which slides open completely (or just tilt) with slide over shutter, and an opening double glazed window in the bedroom too.
Storage
I’ve made pine cupboards all around the van, giving plenty of storage space. They’re nice and solid and are fitted with magnet catches and struts inside the doors to hold them open.
Bar optics are recessed into the wall to create a unique effect.
Towels and clothes can be dried on the hooks above the wood burner. Several smoke alarms, a fire extinguisher and a carbon monoxide detector are all fitted.
A side, stable style split door to outside makes for a very practical route in and out of the living space, as well as giving the opportunity to admire the views outside!
Cups, glasses, saucepans and other kitchen utensils are wall mounted for convenience. Strangely, they don’t rattle whilst driving!
Every van home needs a chalk board, right?
Water & Gas
A 70 Litre fresh water tank and 55 litre grey waste tank are mounted below the van. I’ve fitted a gauge for the fresh tank, it’s inside a cupboard, along with the gas level gauge.
I invested in a 60 Litre horizontlal, refillable LPG vapour tank which is fitted under the van. This means we can fill up the gas with autogas at any petrol station – legally and safely. The LED gauge tells us how much gas we have. That’s the cooker, fridge and water heater fuelled nicely, and cheaply.
Power
550 Watts of solar panels cover about 70% of the roof. These maintain a large 480Ah battery bank which comprises of 4 x 120Ah 12V leisure batteries. These are located in the cab, boxed in behind the seats.
Charging of the battery bank can also be achieved by the engine running if desired, though I rarely need to. This option is activated by means of a manual switch on the dash. The fuel economy drops considerably if the engine is charging the battery bank, so I tend to leave the Solar to do it’s job! A high power mains charger is also fitted as another alternative.
The control panel pictured above provides USB charging facilities, mains (via pure sine-wave inverter) and 12V. The switches control various electronics in the van, including the inverter.
One of many finishing touches is the removable and adjustable phone holder, carefully located to allow a comfortable YouTube viewing experience…
The interior is finished with various horse brass, house plants and cacti. Not to mention, the resident Border Collie!
The Cab
One thing about a Luton I never liked was the way the cab is totally separate from the living space. We wild camp 365 days of the year and, although it’s never been needed, the facility to just jump in the front and drive off would be nice. So I made a large “tunnel” through from the back. Big enough for me to get through easily if needed.
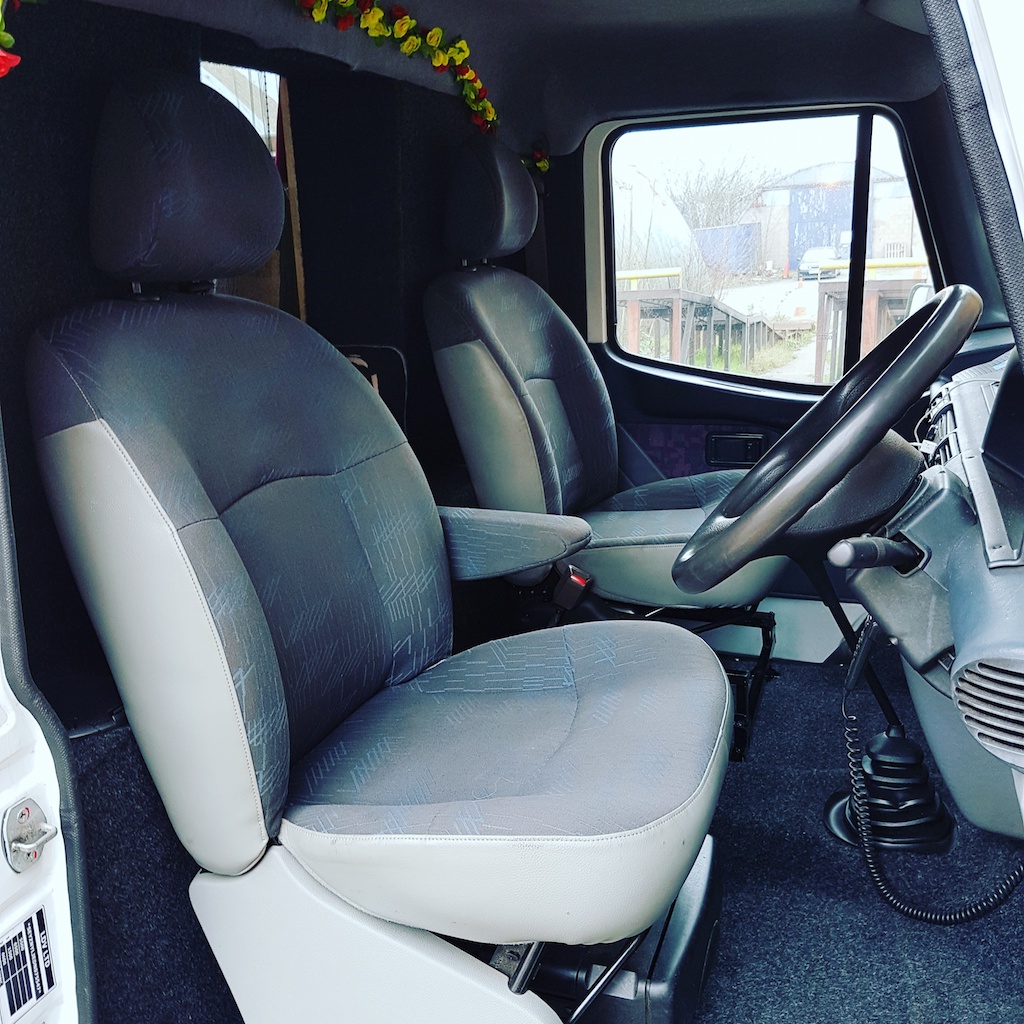
The cab is now very well sound deadened (much needed in an LDV Convoy) and nicely carpeted. I’ve fitted comfy Renault Kangoo seats too, which makes for a very pleasant drive. These also leave a nice size passage through to the back.
An 8 speaker sound system with subwoofer finishes things off nicely…
The Outside
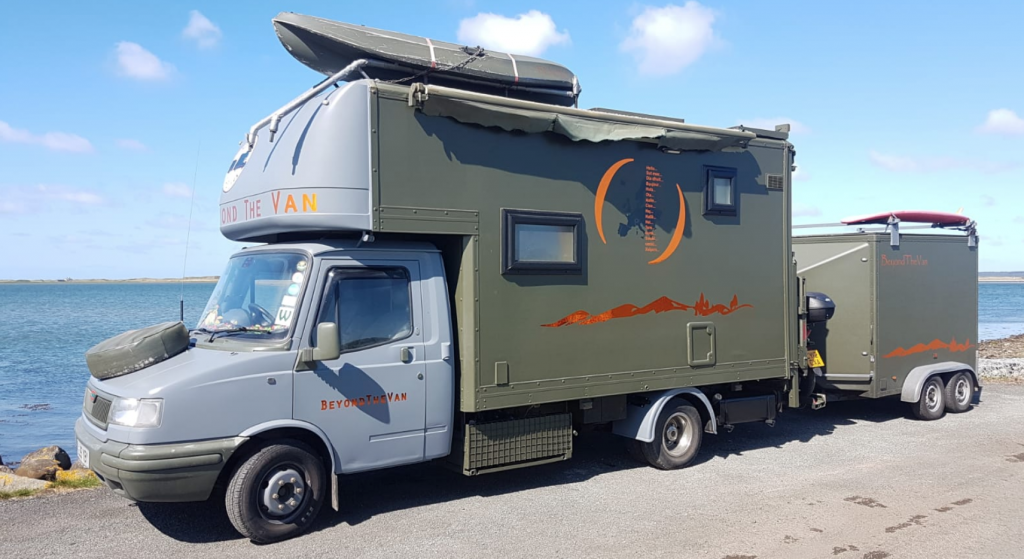
Beyond.
I wanted to name the van. I’ve owned this van for around 9 years and used it for many purposes. But now, it’s not just a van, it’s…

